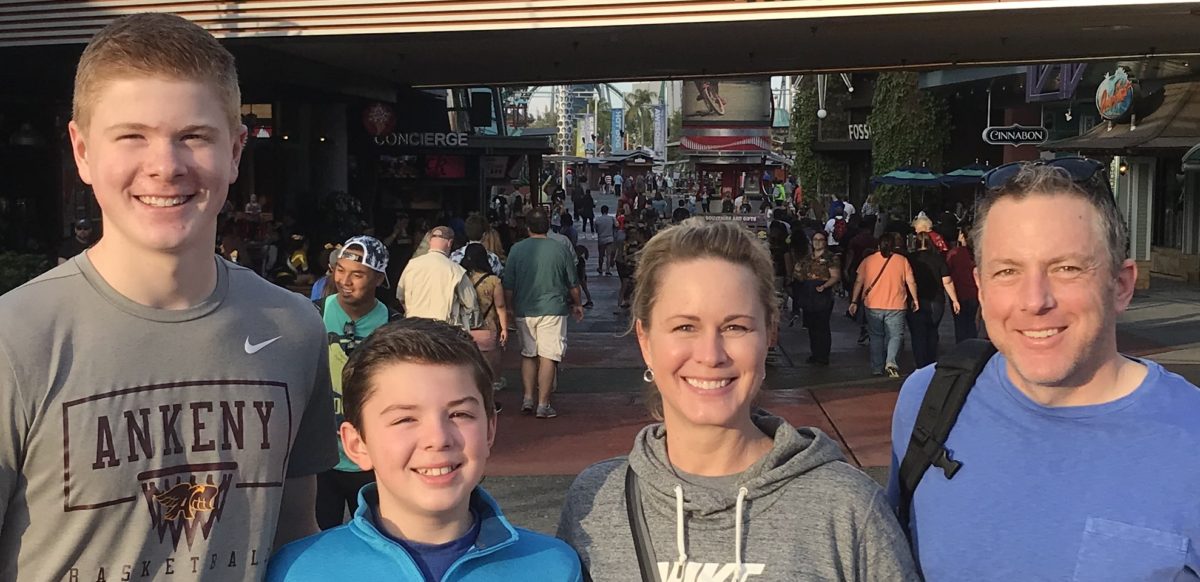Welcome Back!
Yesterday I shared with you how we took out the steps out and walled up my laundry room entry way. Today I am going to share with you how we have changed the opposite end of the room including a different way into the laundry room.
For this picture, I am standing by the steps and taking a picture of the opposite end of the basement.
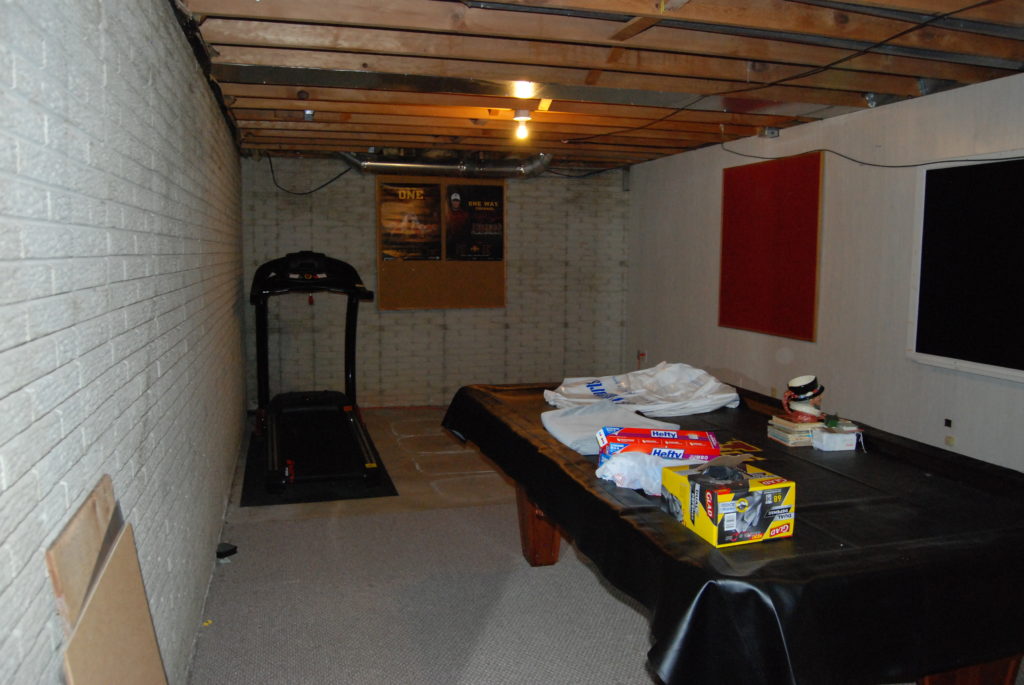
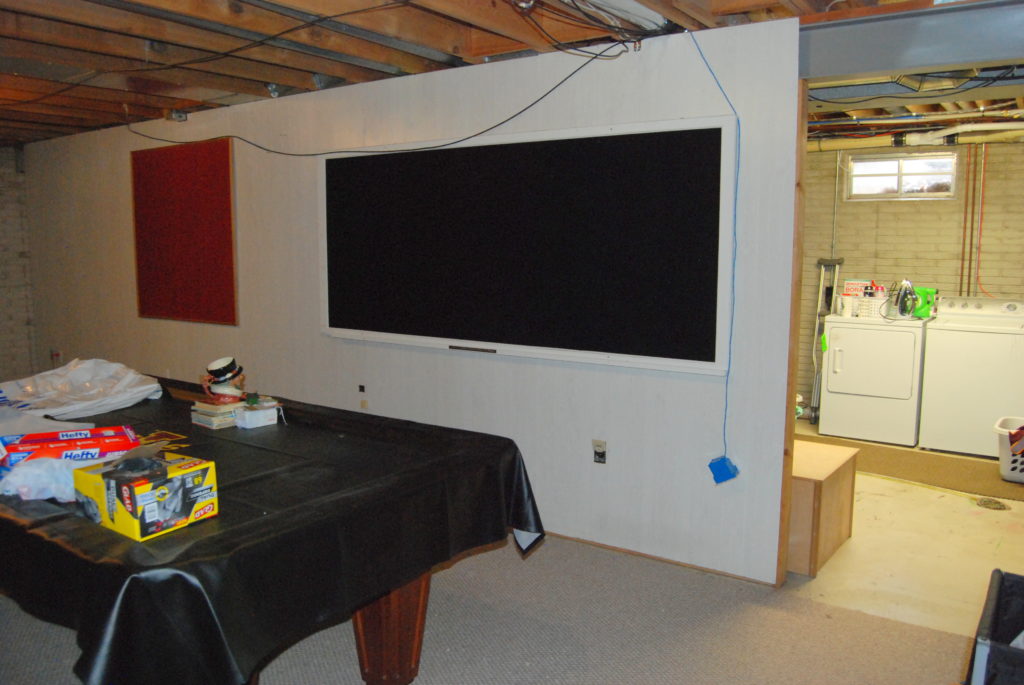
As you can see the wall is open to the laundry room and not at the other end, but now that is reversed.
There is a wall over the entry to the laundry room and it it open at the opposite end. The door in the picture leads to the basement on the addition side. If you look at the floor, you can see the outline of an “entryway” to the laundry/storage area.
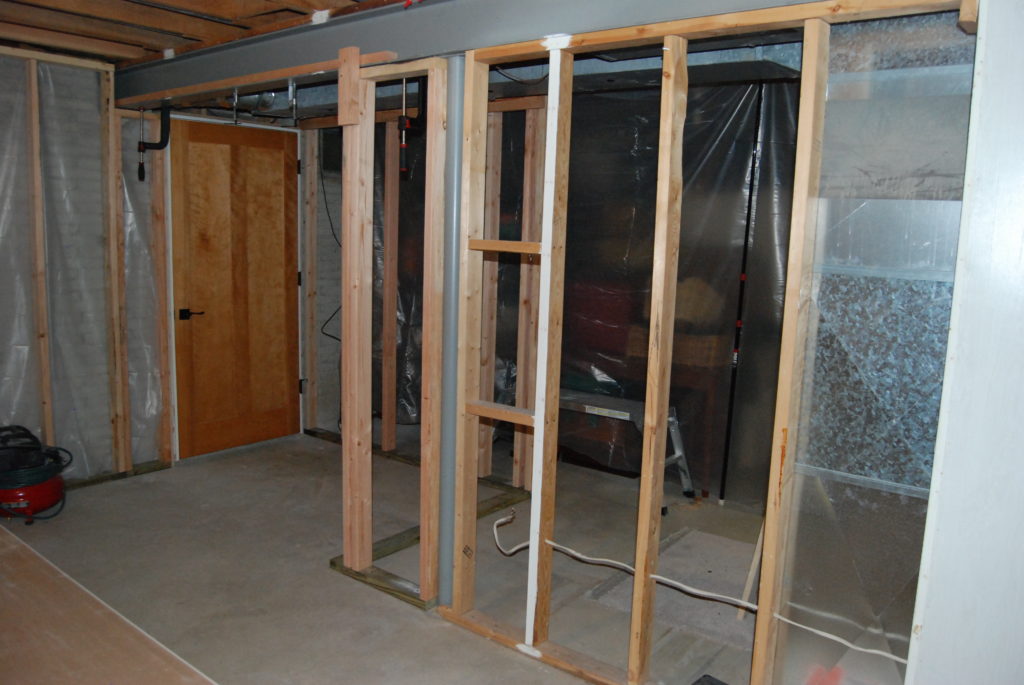
A closer look at the “board” which is where the door to the laundry room will now be. The door to the addition in on the left.

When you walked through the original door into the laundry room, you would see this…On the other side of the wall contains a few shelves. 
Standing by the wall, you can see the door that opens up to the other side of the basement. There are storage shelves on the left and more storage on the right.
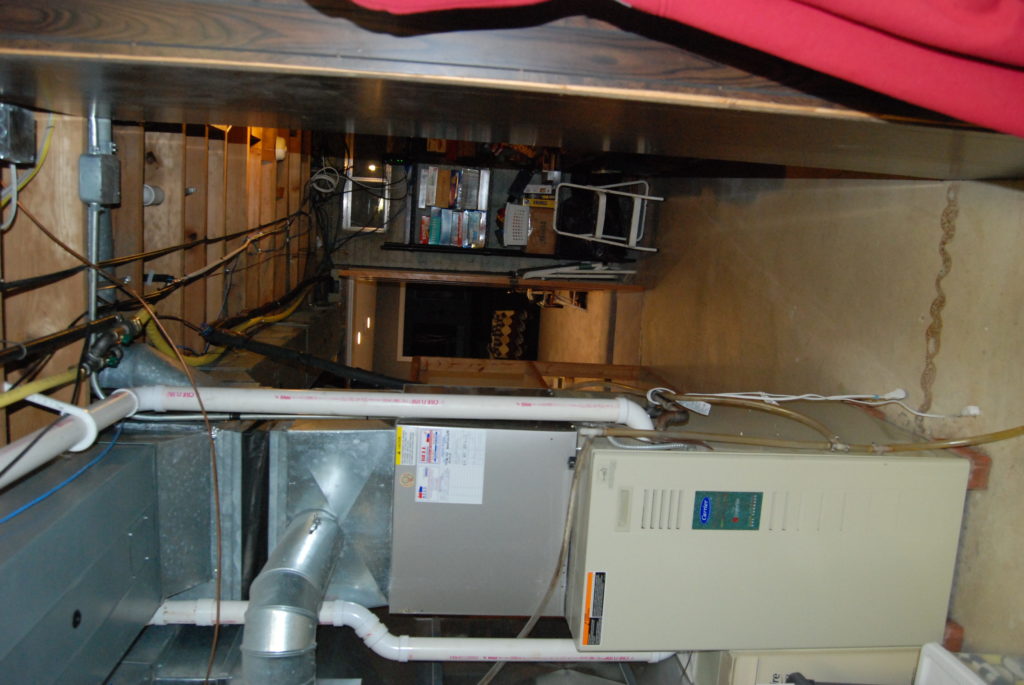
The storage shelves looking so clean!! You can see how the door opens into the other room.
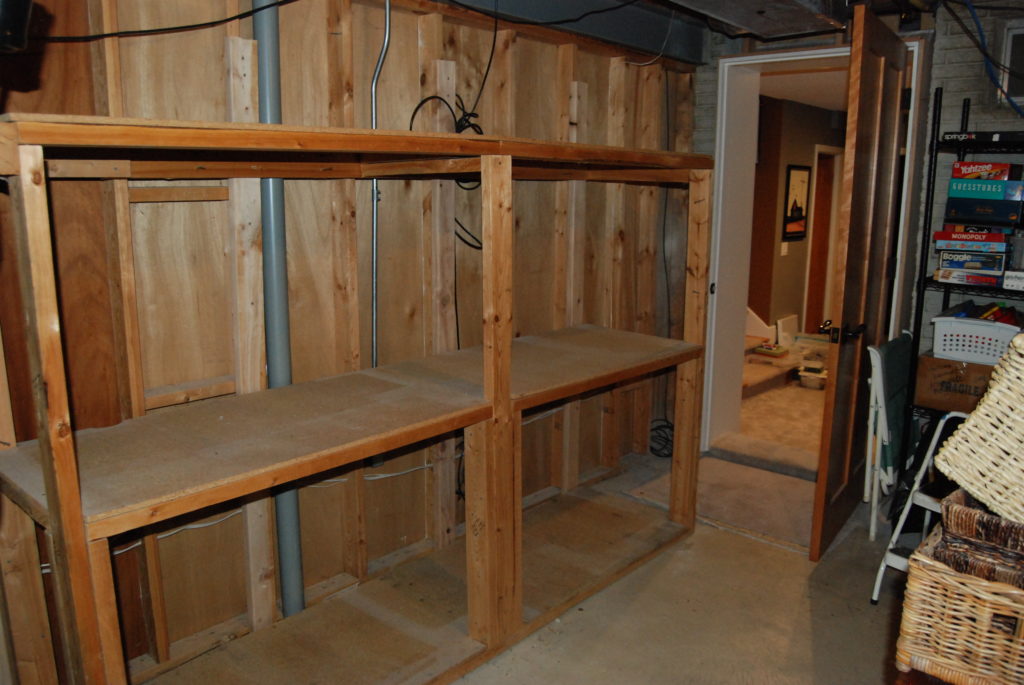
Here’s a view of the storage area looking back towards the laundry room from the door. Notice the shelves behind the wall that you could see in the previous pictures. Also, there isn’t much room between that wall and the furnace to walk into the laundry room.
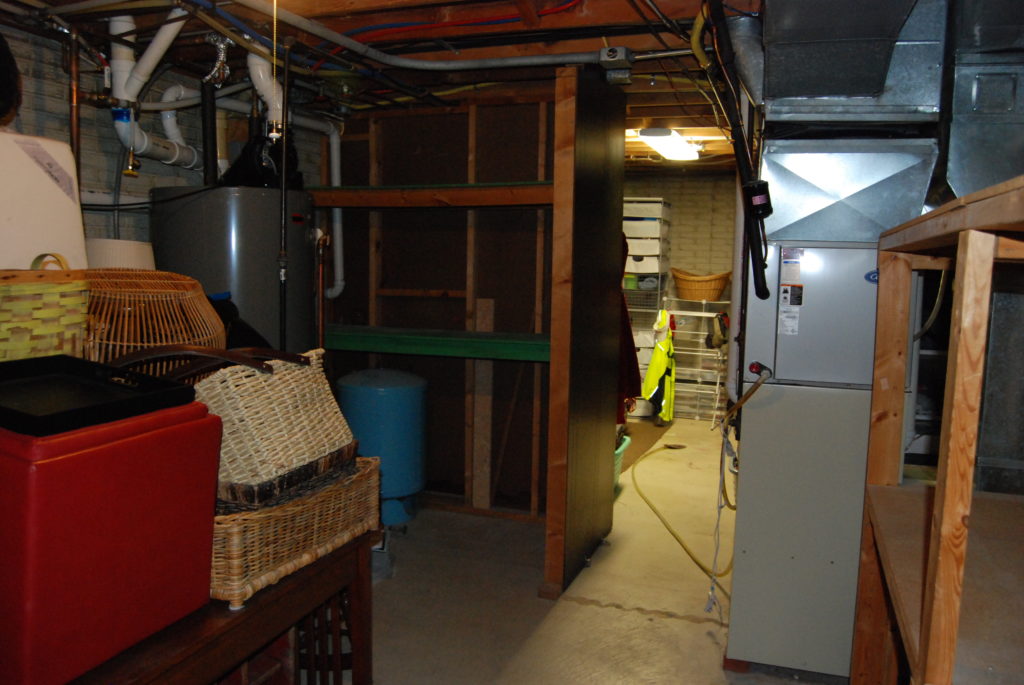
As you can see, when you would open the door from the addition, you would walk right into the storage shelves. Not good.
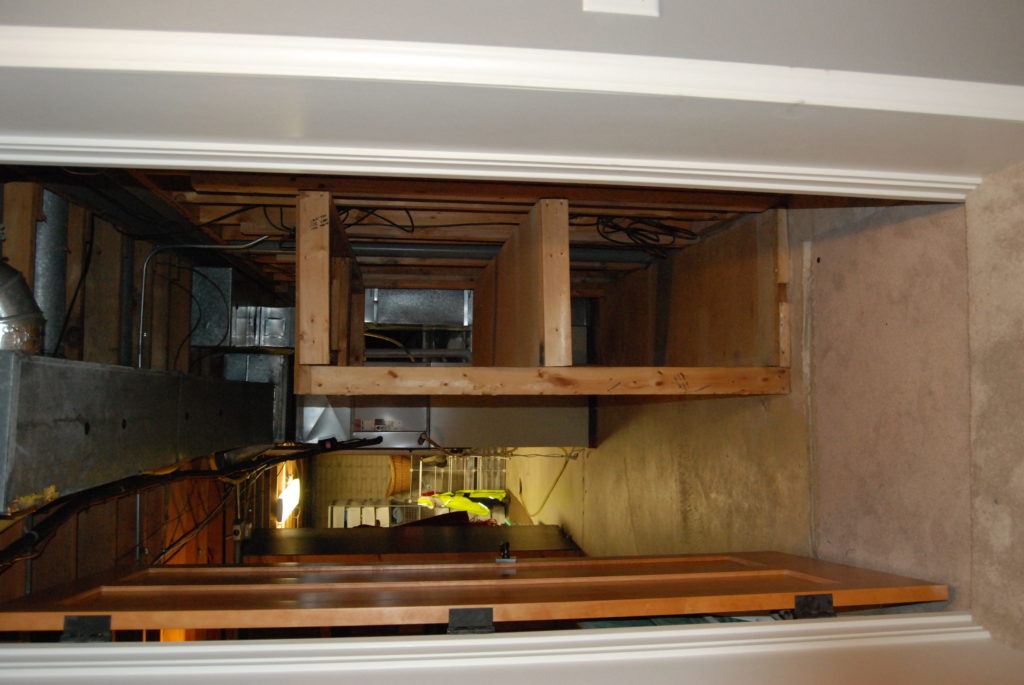
We tore out the shelves and part of the wall and built an “entry way” that will lead to the new finished area of the basement and a door to the storage/laundry. This is the new view from the door…no more walking right into the shelves!
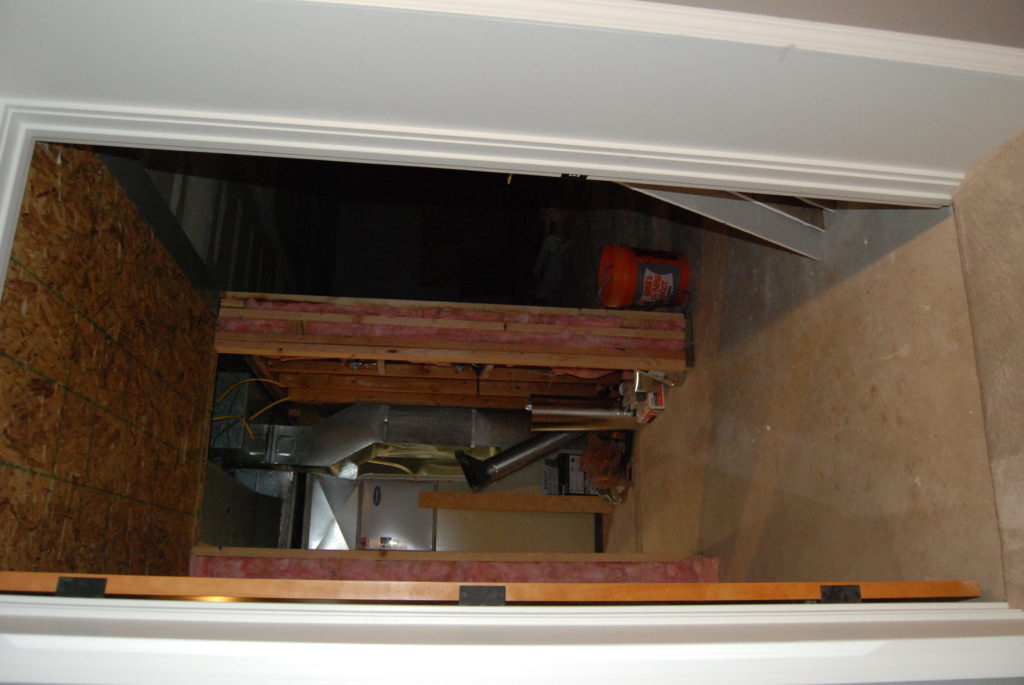
Stepping into the entry way, you can see that we tore out the other wall that separate the laundry and the storage. So much easier to move around in there. The big blue thing is for our well. If you look on the floor, you can see the original wall lines.
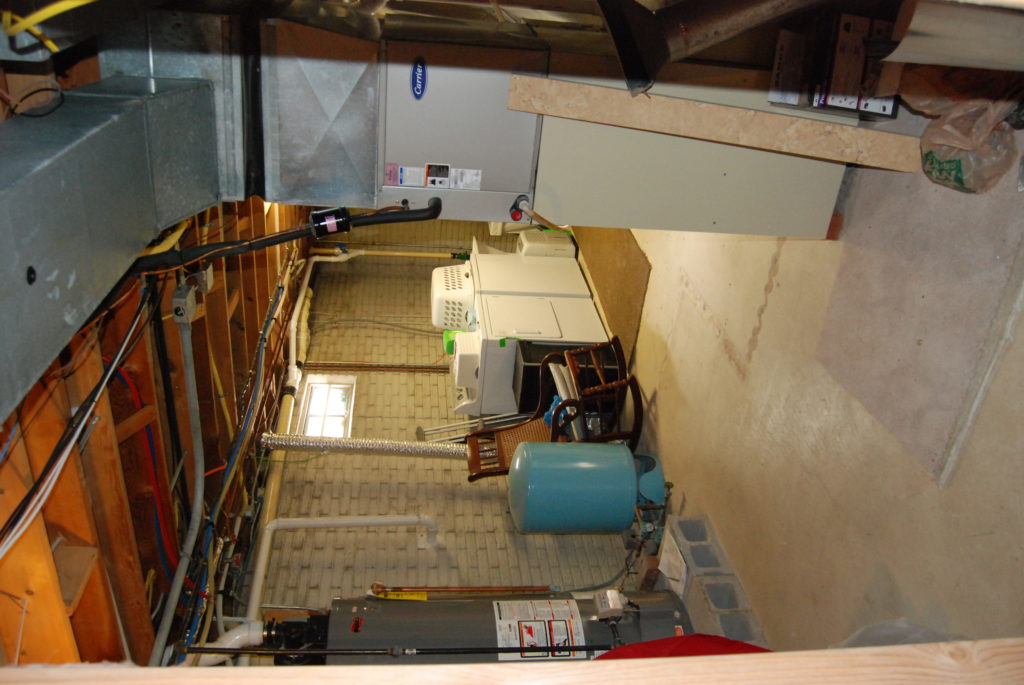
This is the view looking back from the laundry room. The shelves use to be on the left, but it is now an entry way.
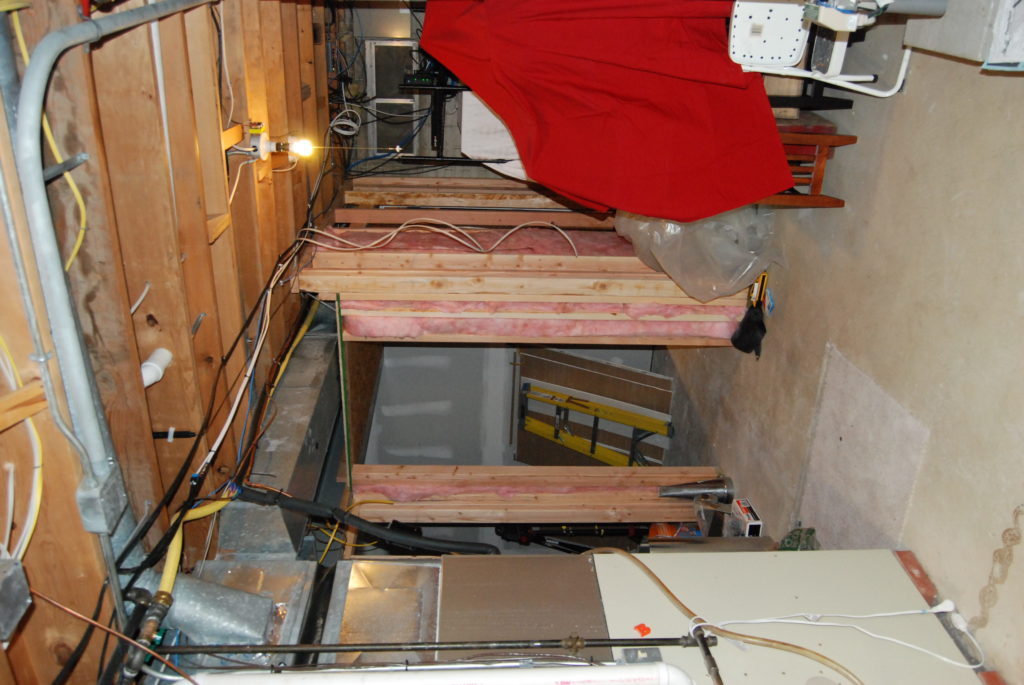
Here is a view of the laundry room with the wall knocked out.
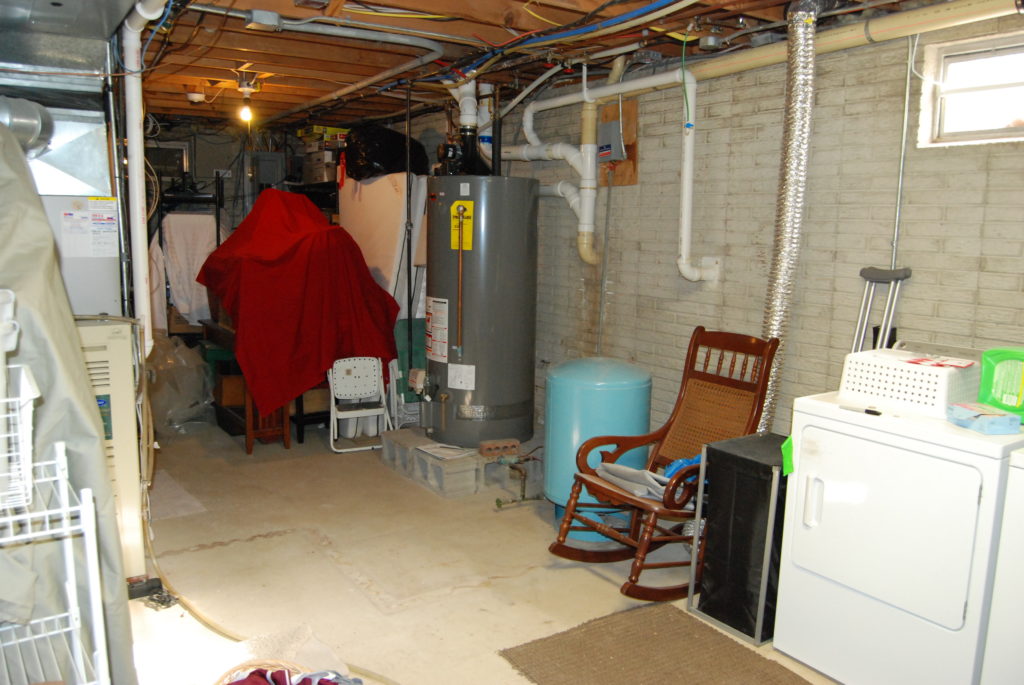
This is a view from the laundry room side of where the entry way once was and where the steps were. Now all walled up. The big covered item are our suitcases piled up! Dry wall makes everything sooooo dusty!!
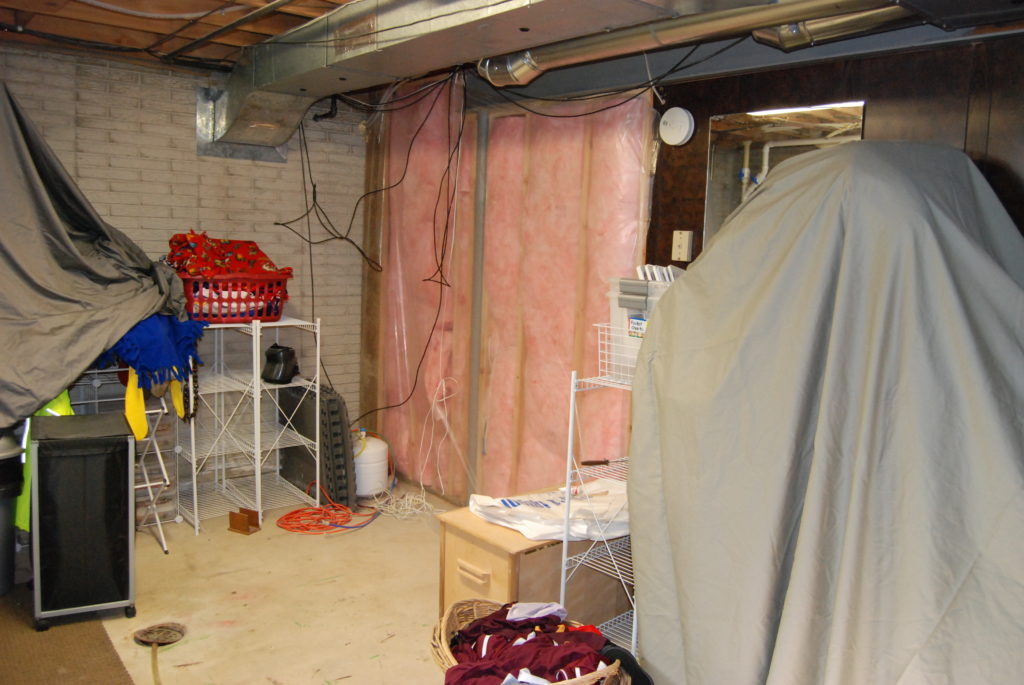
So that is the end results of the first two weeks of remodeling the basement. By the end of this week, we hope to have the painting starting! Yea!! That means the light is at the end of the tunnel!!
