Welcome Back!
We moved on to our next remodel phase of our house…the room we refer to as the sun-room. We refer to it as the sun room because it yellow and has the most sun due to the room being all windows. It is also one of our favorite rooms! We love to be out there, but it just needed to be updated to match the rest of the house.
This is one of our most “challenging” areas. Everyone comes through the garage door and dumps their stuff right by the door. As you can see, we have an antique wardrobe, but it doesn’t have any shelves, so everything ends up at the bottom of this closet. The coat stand catches ALL the coats and ends up looking like a mound of coats and fabric.
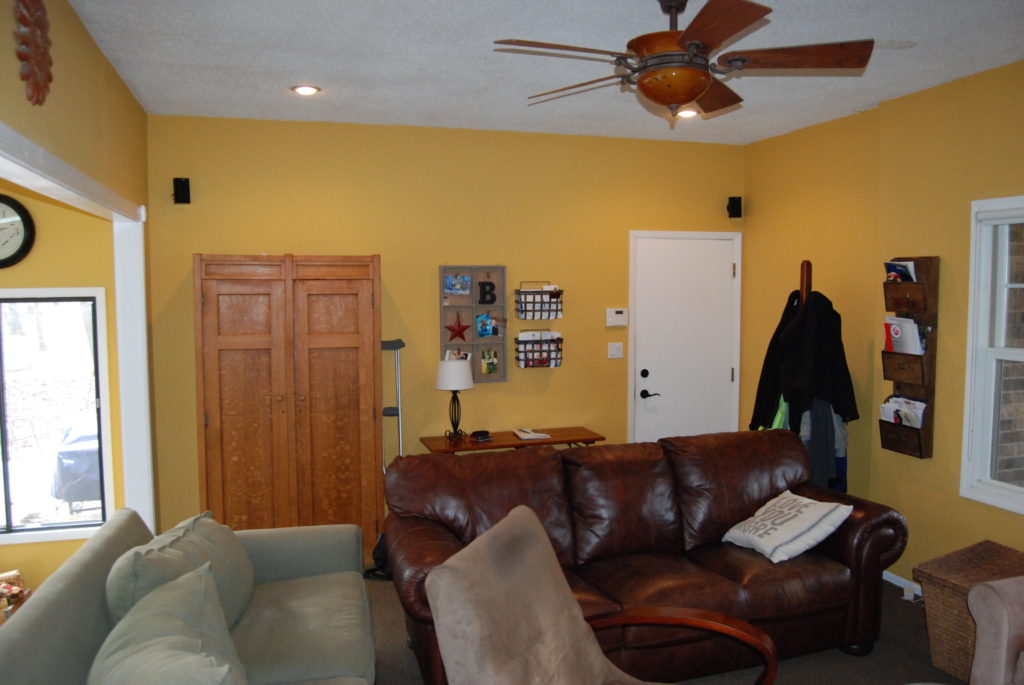
I have tried lots of different things to cure this problem, but things still end up in piles. Even baskets (the red ones) one for Sam’s winter items and one for Jack’s winter items…yea. No luck. See the hat on the floor…right beside the red bucket.
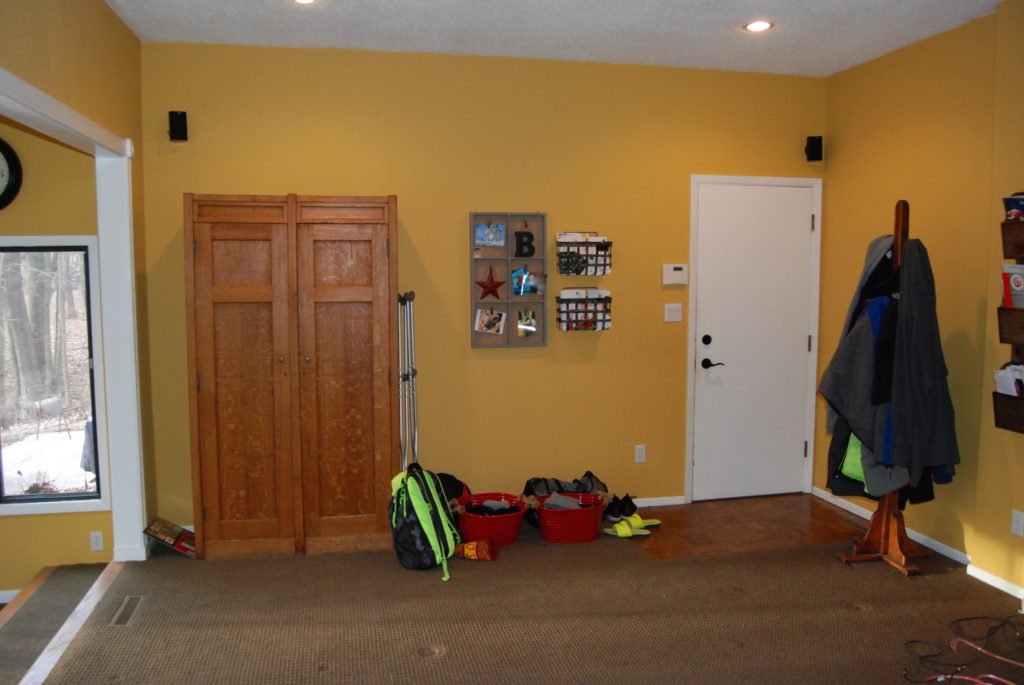
To help with this issue, we are building an entry way shelfing unit that will be the length of the entire wall. It will be something like the picture below. There will not be drawers across the entire bottom row, but open areas for shoes!! This will be close to the color, but the light brown panel area will be a dark brown that will match the barn door.
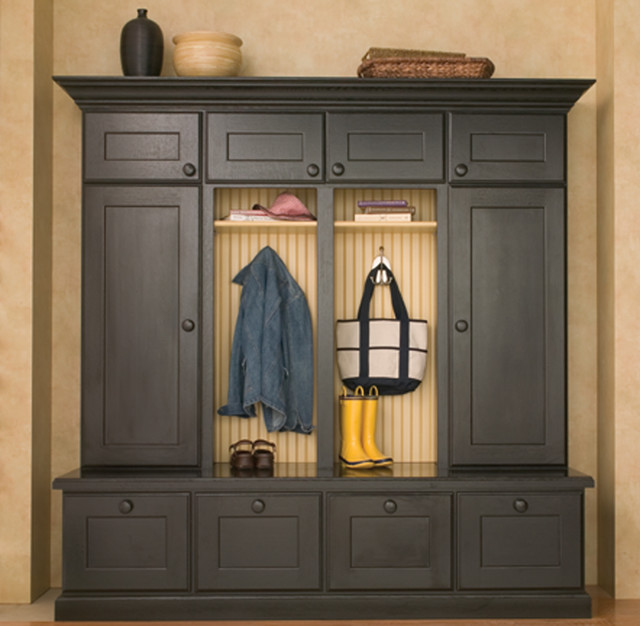
Yep, another thing we will be adding is a sliding barn door between this room and the kitchen. It will cut down on the noise travel!
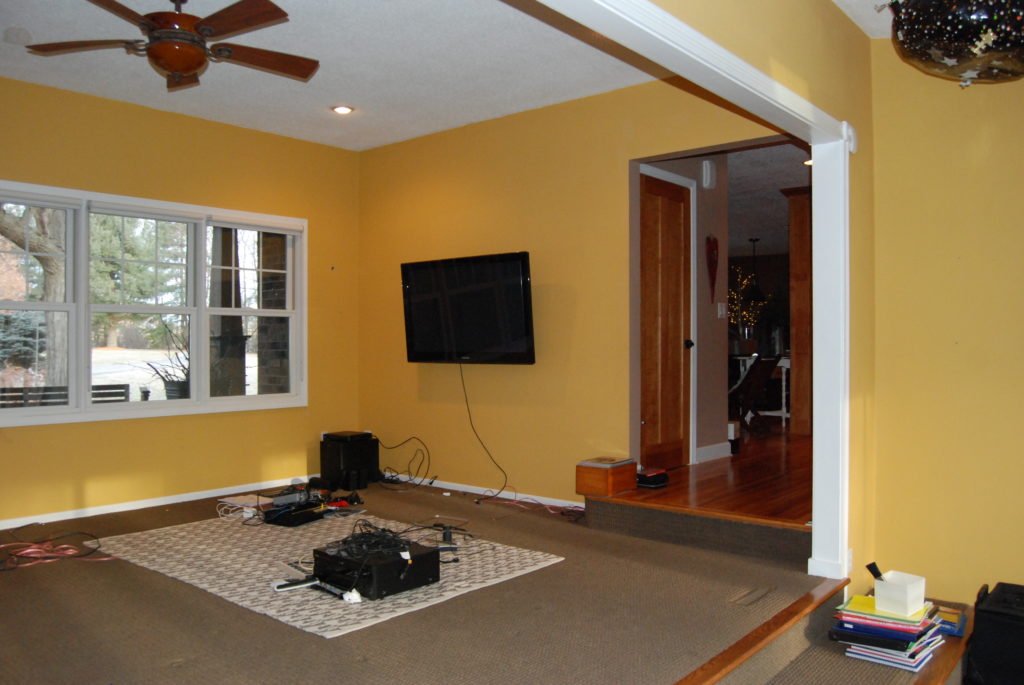
We have tried in other parts of the house to add a barn door, so we are super excited to finally get one! (it will look kind of like this..)

We replaced the black windows and the sliding glass door, with white windows and a grated sliding door.
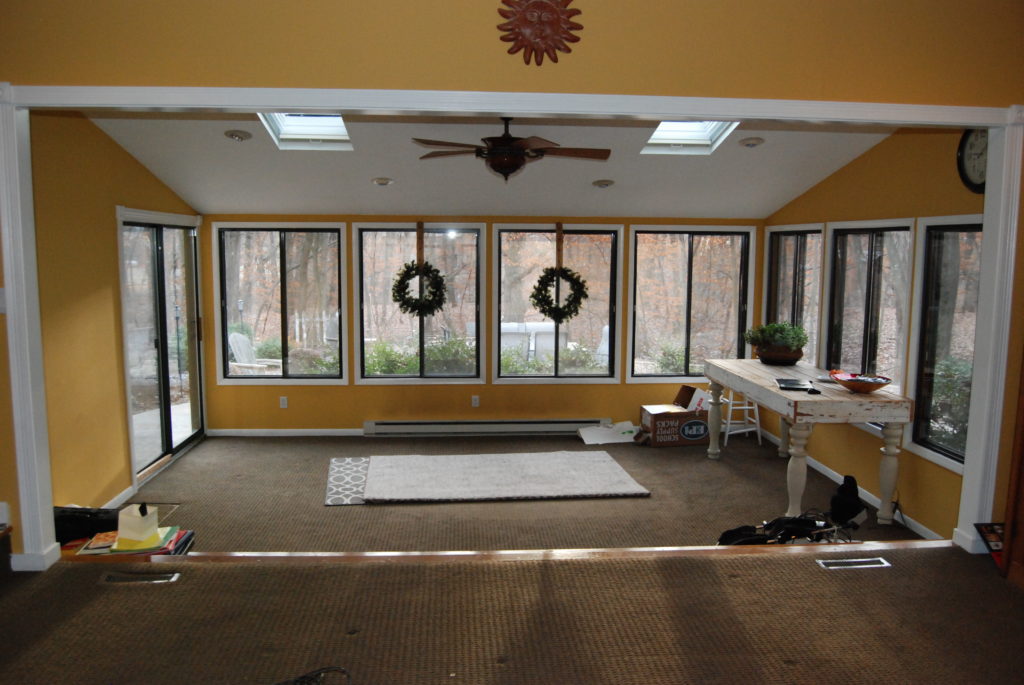
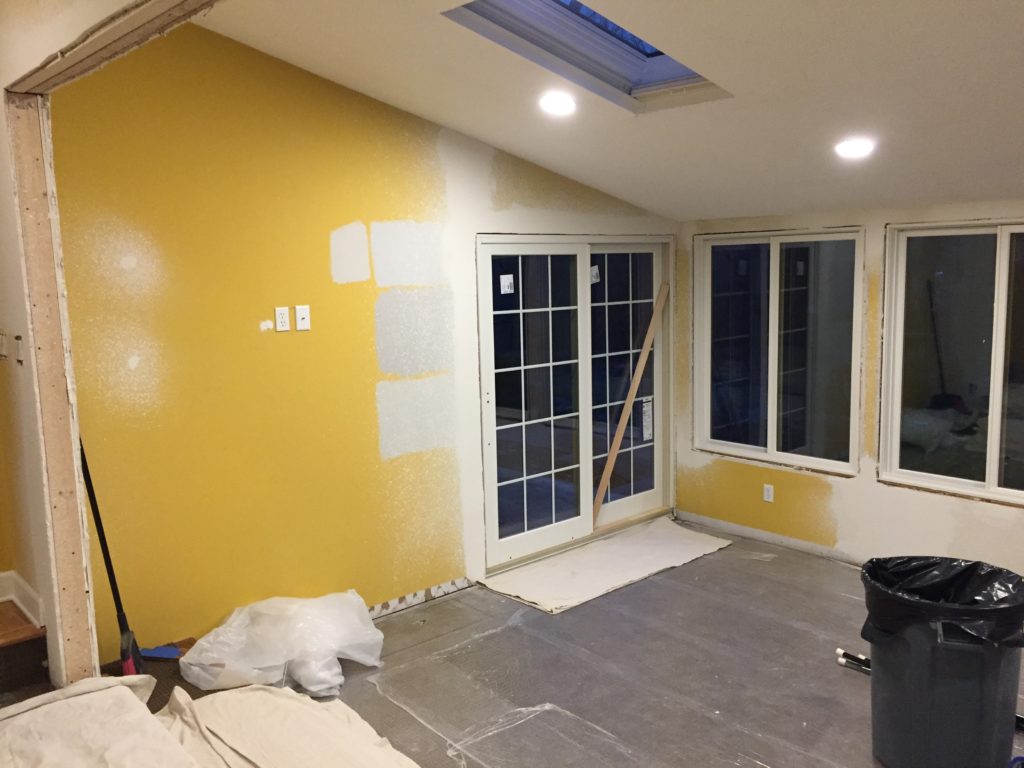
We noticed that with the new white windows and light gray walls, the outside view is actually what you see and focus on!
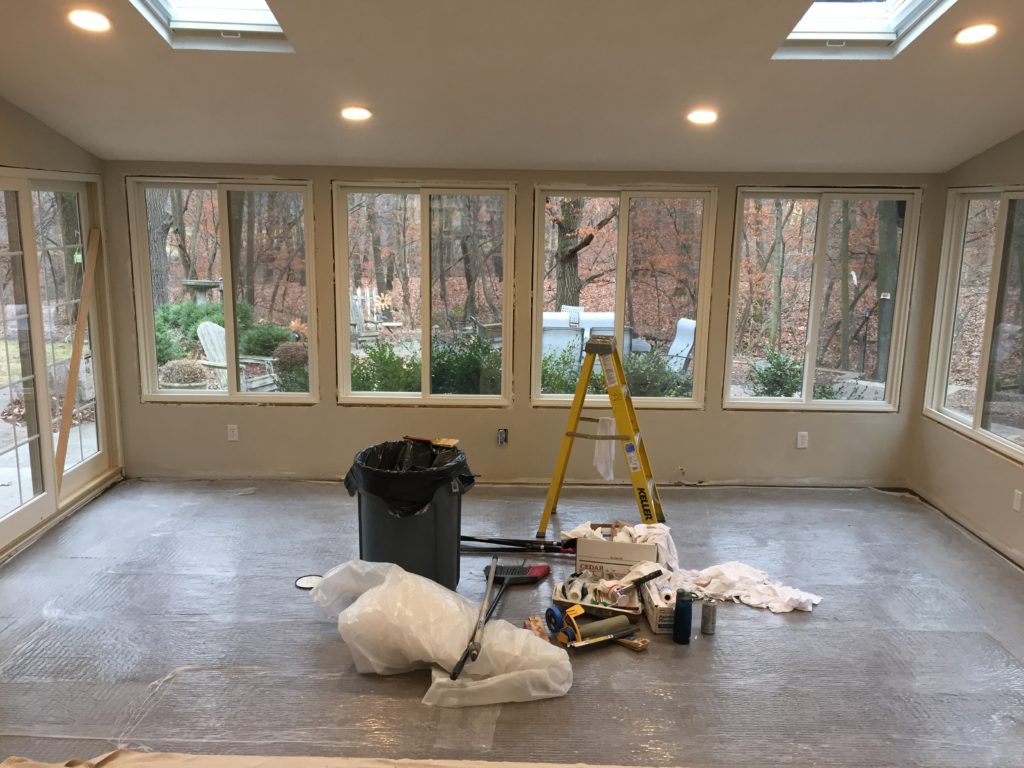
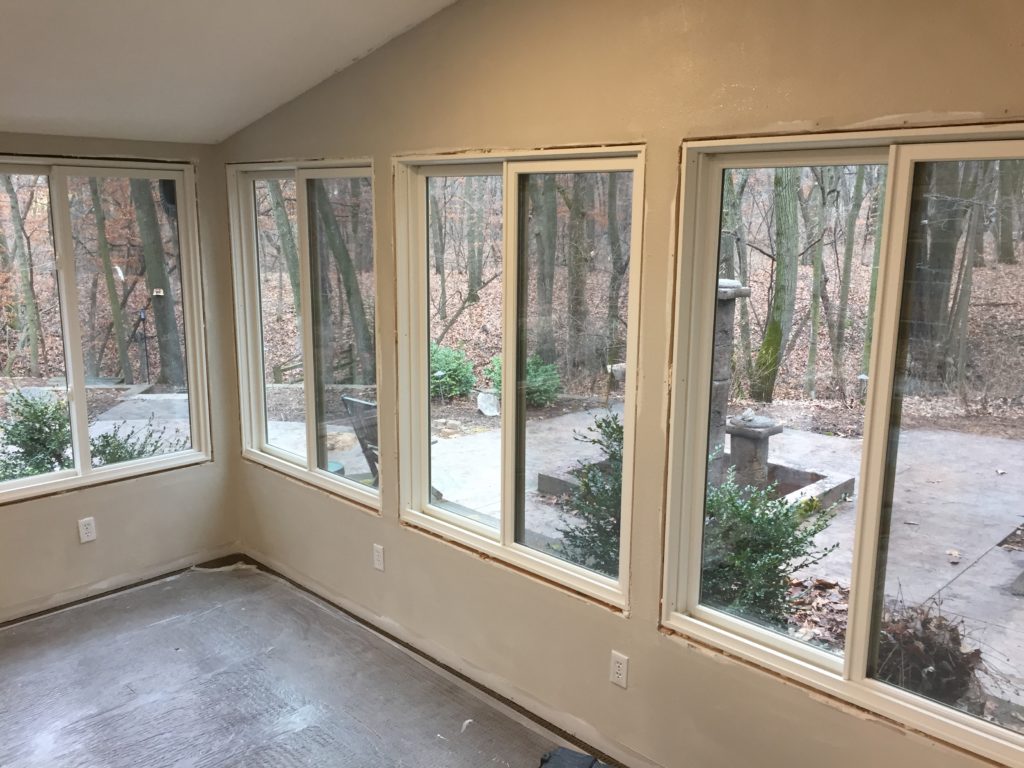
The most exciting part for me is the ceiling. The current ceiling is a popcorn texture. Instead of redoing the ceiling, we decided to put up plank boards! It doesn’t photograph easily, but you get the idea. 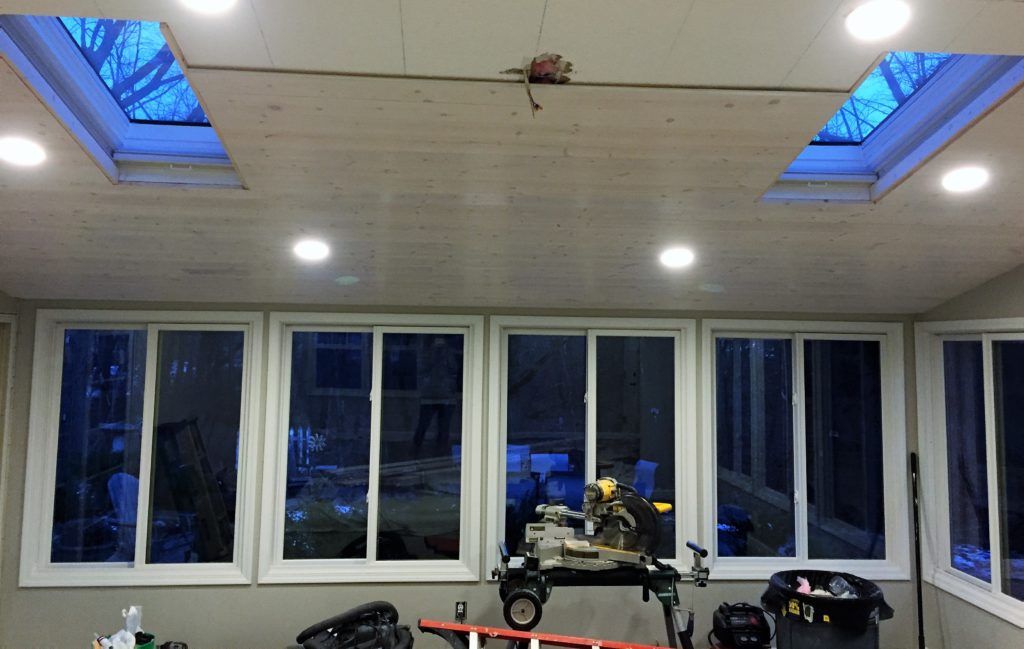
The boards are white washed so it shows all the little knots through the stain (love!)
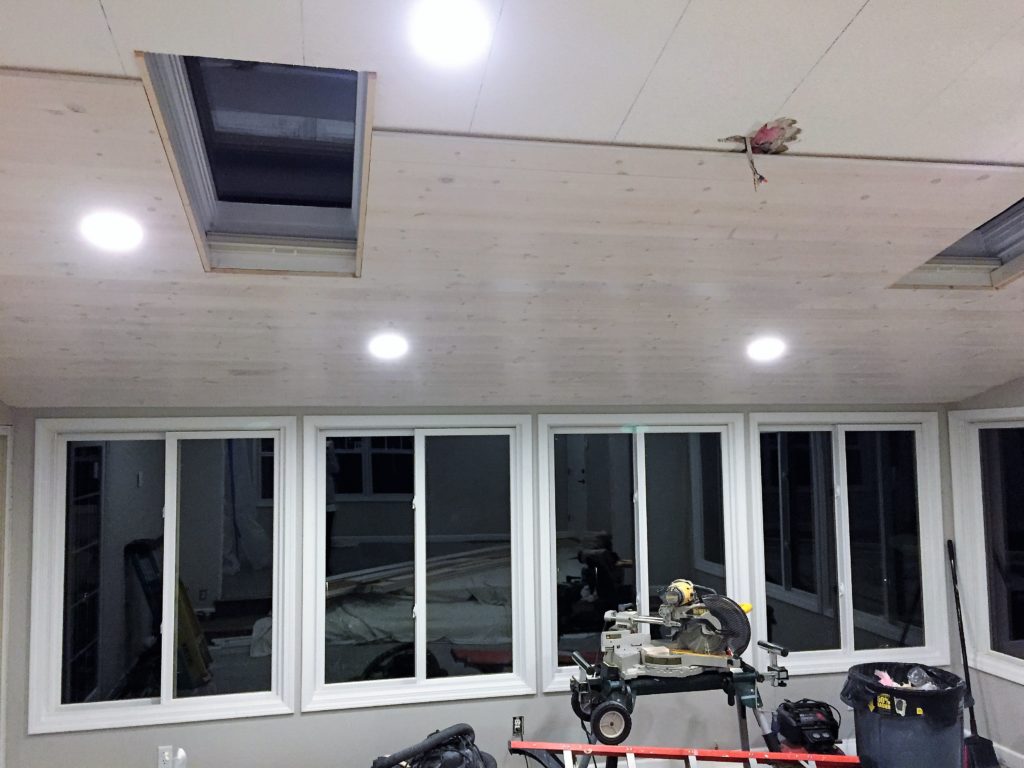
A close up of the boards.
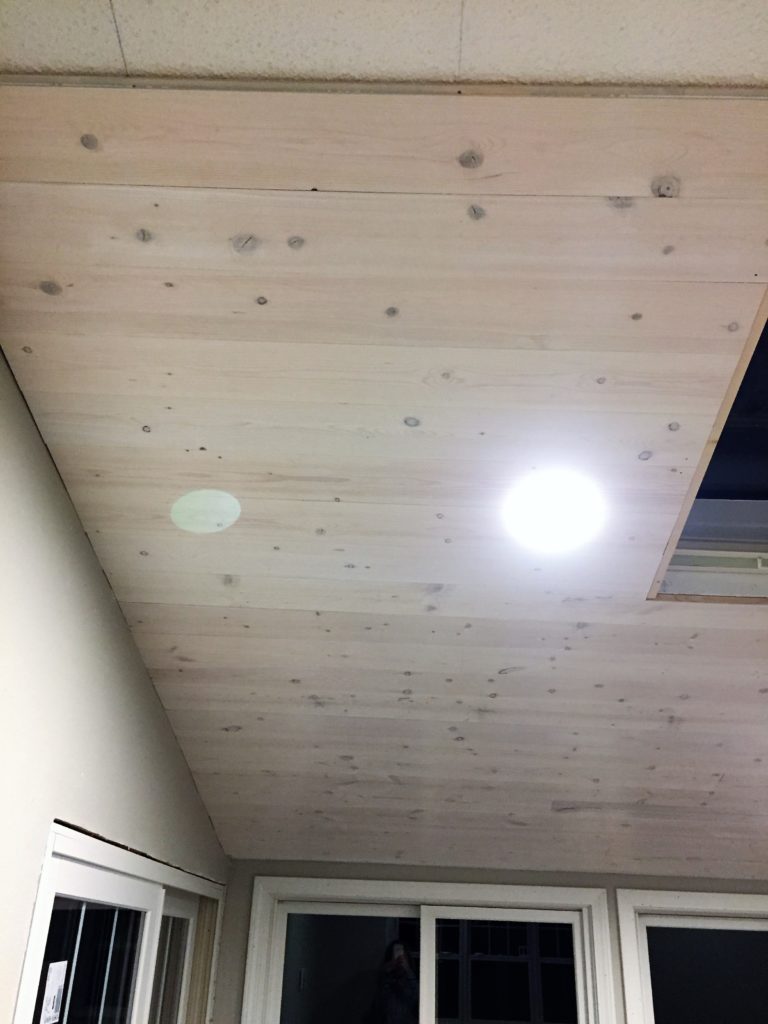
This has all been completed in two weeks even with a few set backs (well of course!) Will post more pictures as things move along! We hope to have it completed in 2-3 weeks and then down to the basement…phase 404!
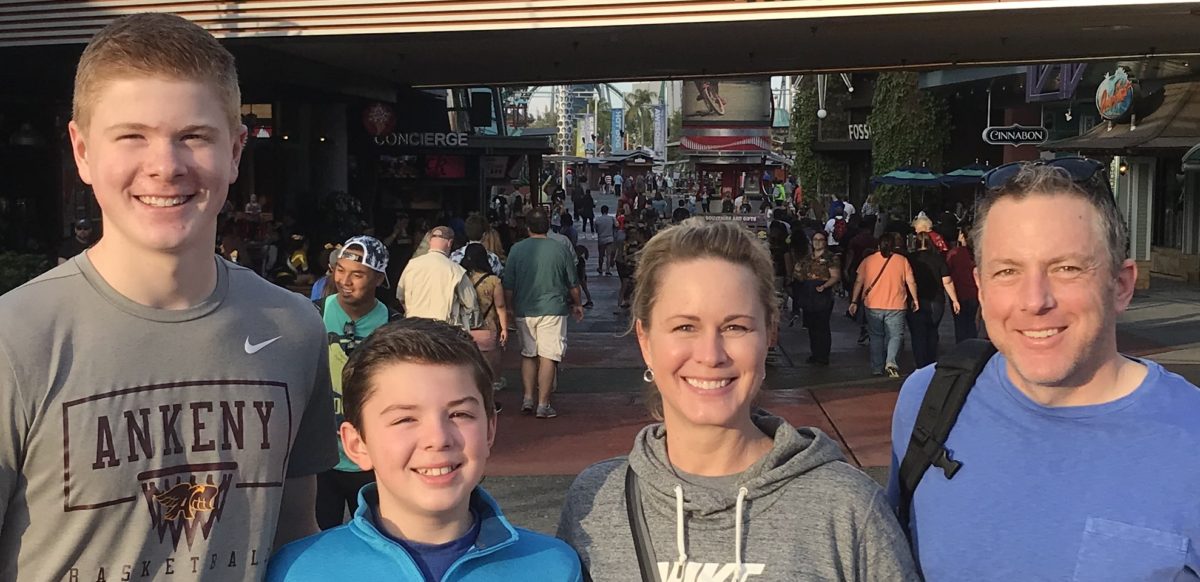
Love the new wall cover I agree you notice the outside move with this color the yellow was so bright that was all you saw. Can’t wait to see the door